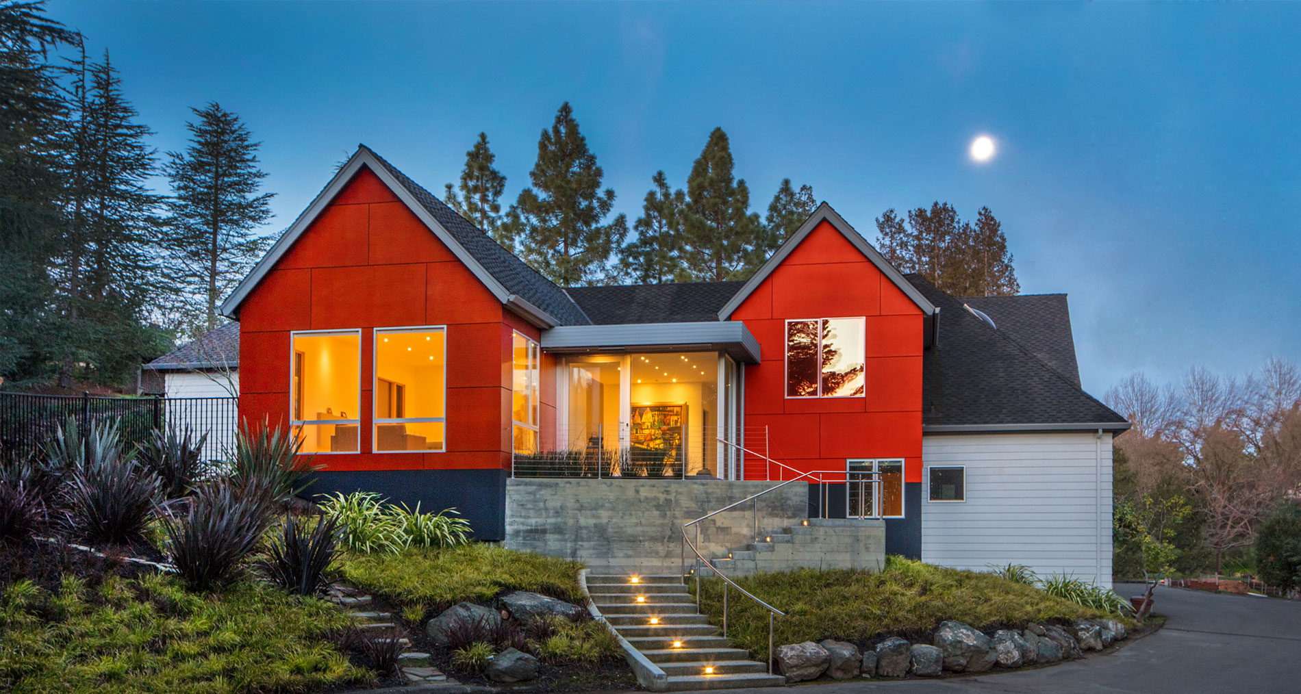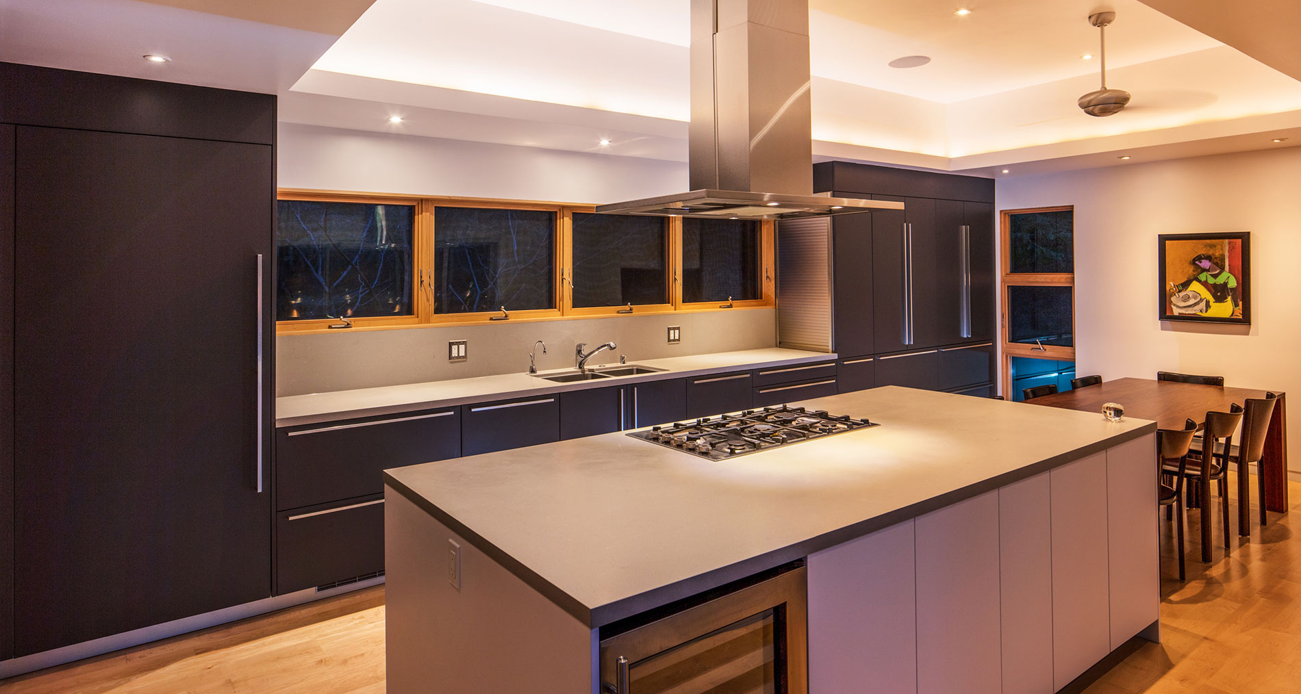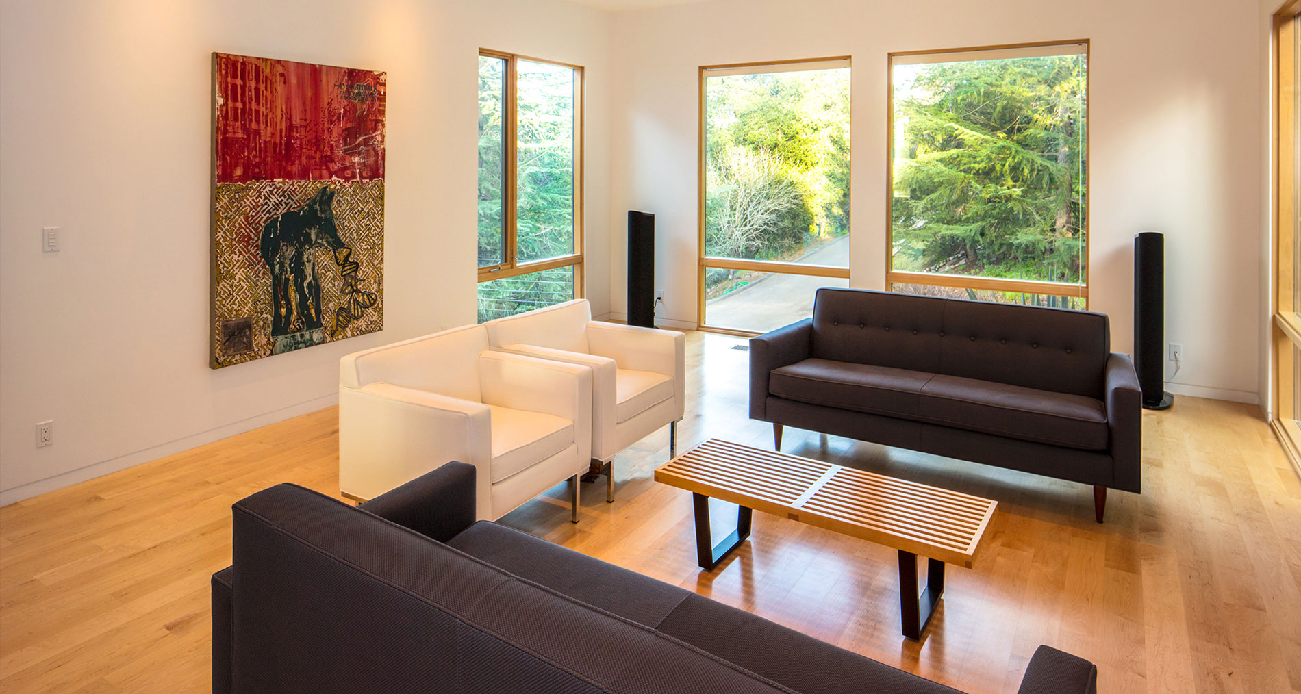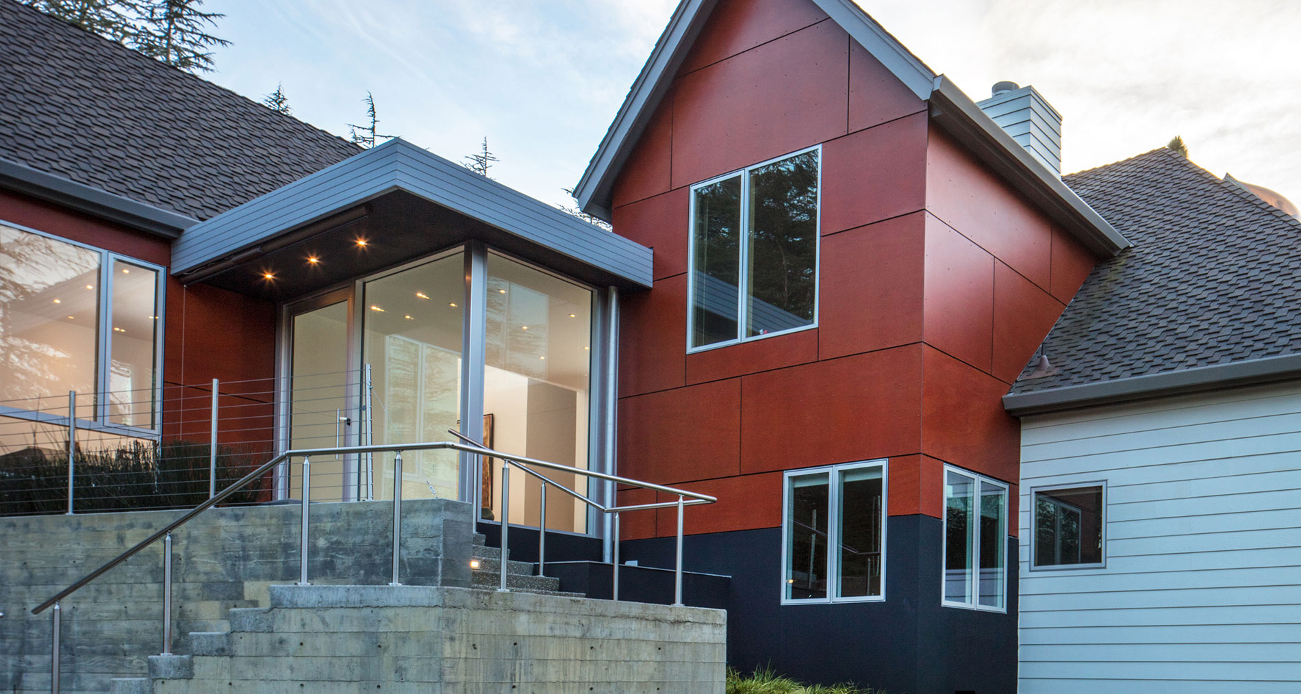The family relocated to the area in 2015 and were unable to find a modern house that suited their lifestyle. In a very hot real estate market, houses did not stay on the market for long. This property had many great qualities. It is a flag lot (meaning that it is accessed by a private driveway), the land includes a total of 60,000SF and the house is extremely private – well separated from its neighbors and surrounded by mature trees. The house, however, was not appealing and was instantly dubbed the “Harry Potter House” by the client’s 7-year-old daughter.
Due to budget constraints, a tear down was not feasible. However, the client gave a great deal of latitude for a modern makeover. The primary design moves were to relocate the kitchen to the family room (a decision that creates a stronger relationship between the kitchen and the pool deck), removal of a turret shaped roof at the entry, the insertion of a horizontal cantilevered roof with all-glass entry, and reformatting of the floor plan to better connect the living spaces.
On the exterior, parklex natural wood panels were used to accentuate the original peaked forms of the building. New large pane, aluminum clad, wood windows replaced the divided lite windows. The front steps were reformatted to create a more interesting path from the parking level to the large glass pivot entry door. Solid beech flooring, monochromatic walls, modernist furniture and contemporary art, couple with large clear windows complete the transformation from a dark introspective interior to one filled with light and elegance.




