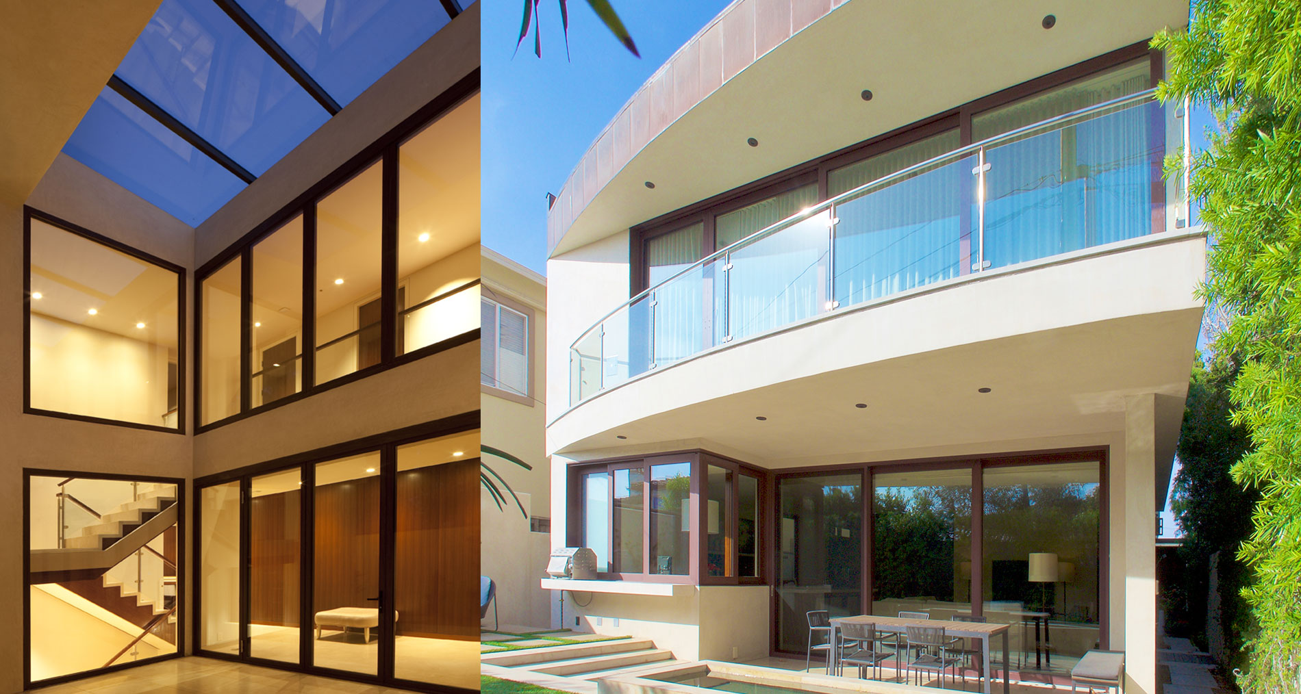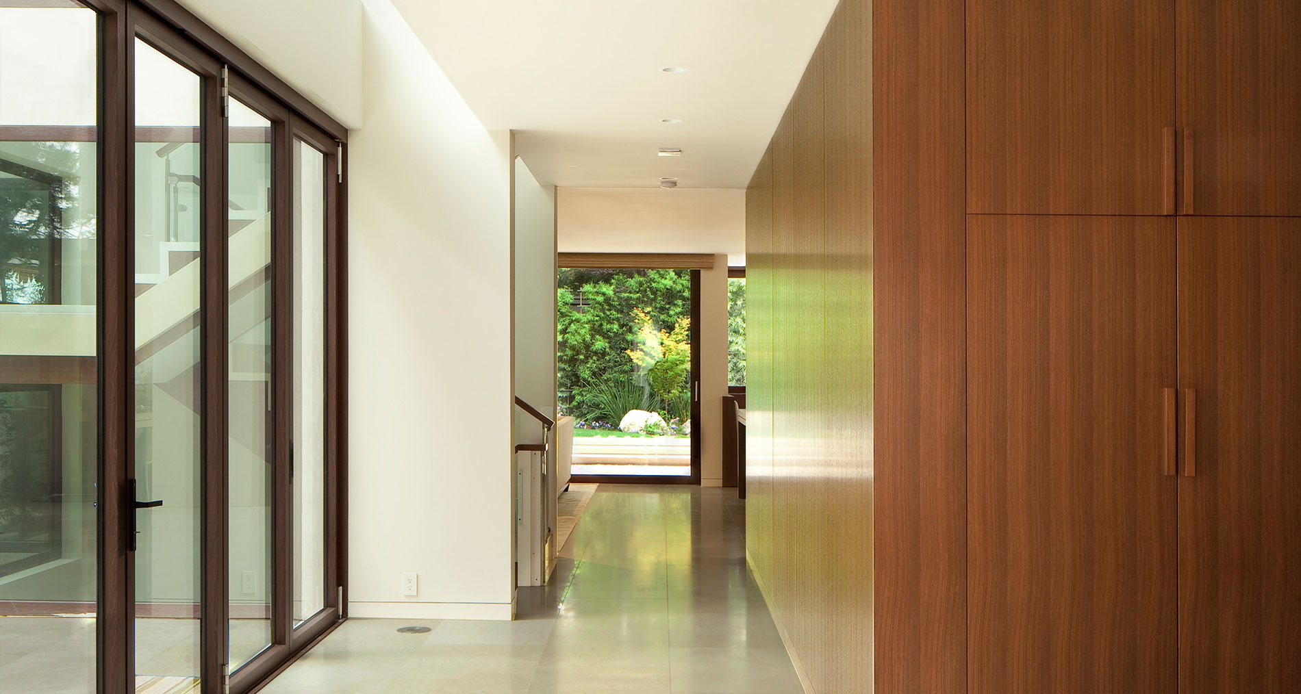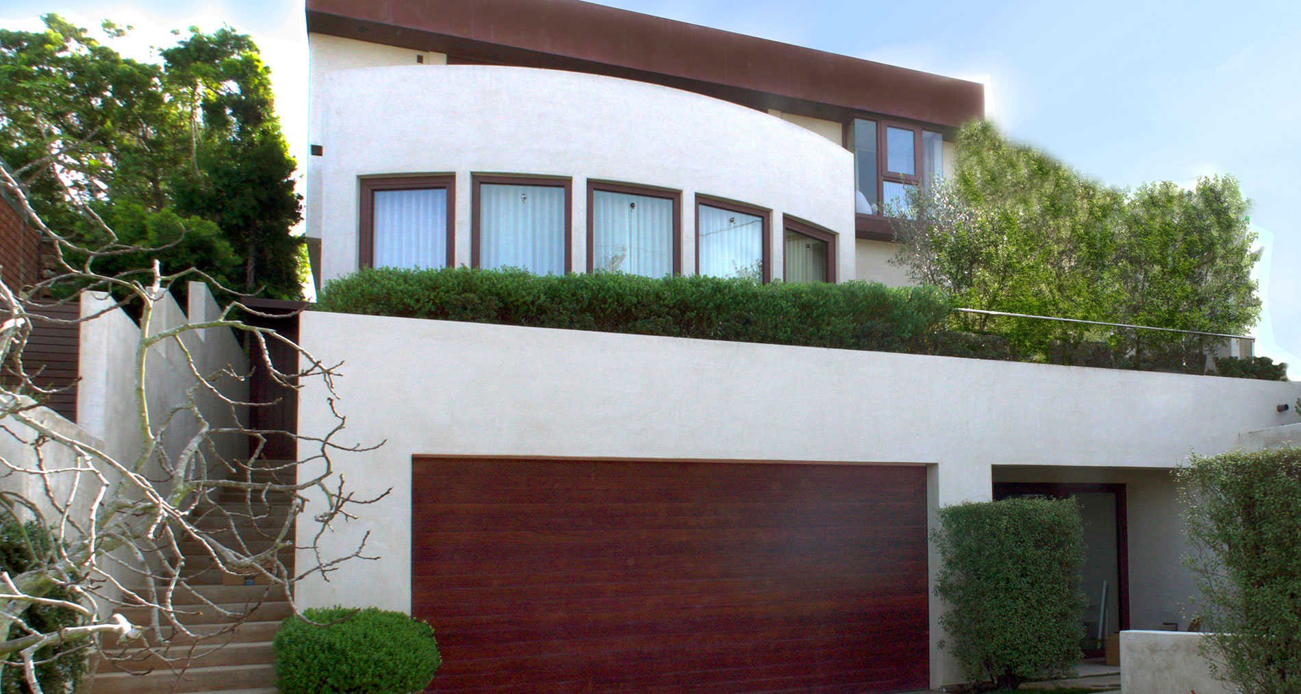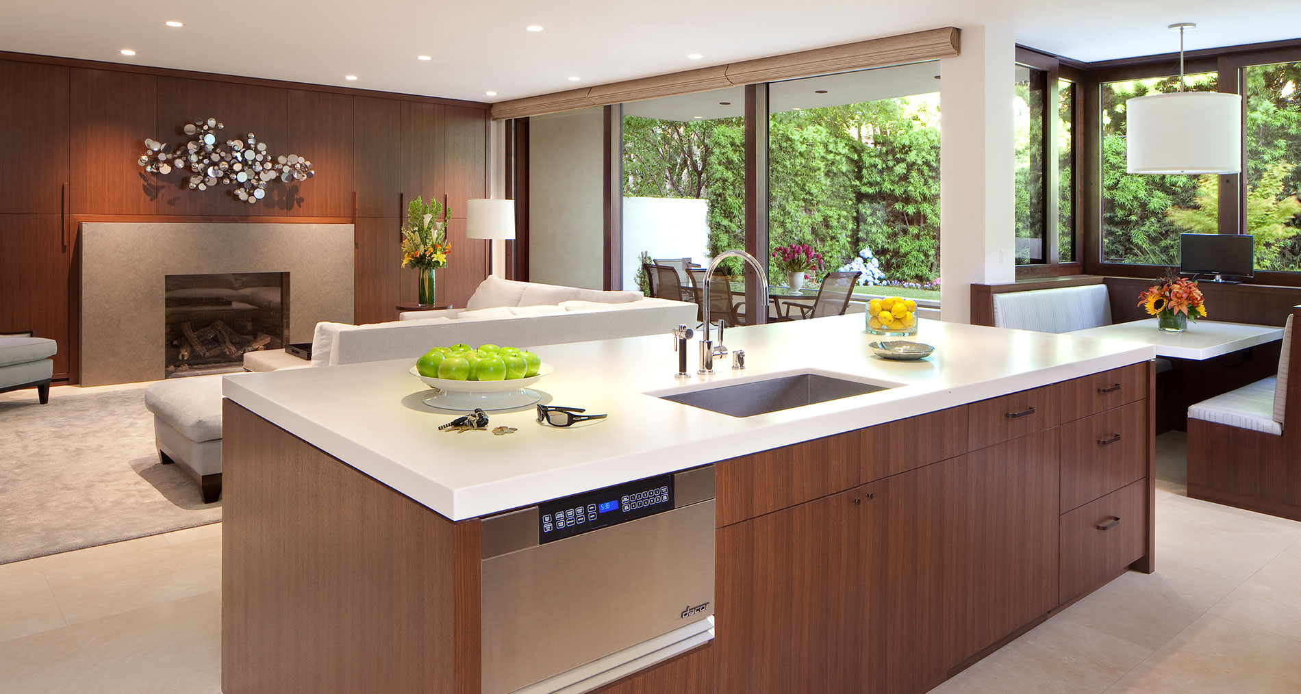This 3 level contemporary home is meticulously designed to embrace California indoor-outdoor living. A discrete set of stone steps leads visitors from street level up to a hidden entry court around which the house wraps itself.
The entry court performs the dual role of providing ample daylight to all internal circulation. The living spaces of the house free-flowingly interconnect with each other and via large sliding doors to exterior courts and terraces. Unique to this house, a large butler’s pantry provides the connection from the family style kitchen to the formal dining room.
Designed for a young family, the Master bedroom, children’s rooms and a large playroom share a brightly lit gallery on the second floor. The Master Bedroom enjoys a large private balcony with ocean views. A hidden staircase leads to a roof deck with commanding views from Hollywood to Catalina Island.
On the ground floor is an oversized garage, large media room, home office and wine cellar. The house also features heated indoor and outdoor floors, an elevator, a sauna and a home gym.




