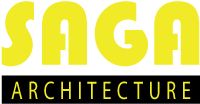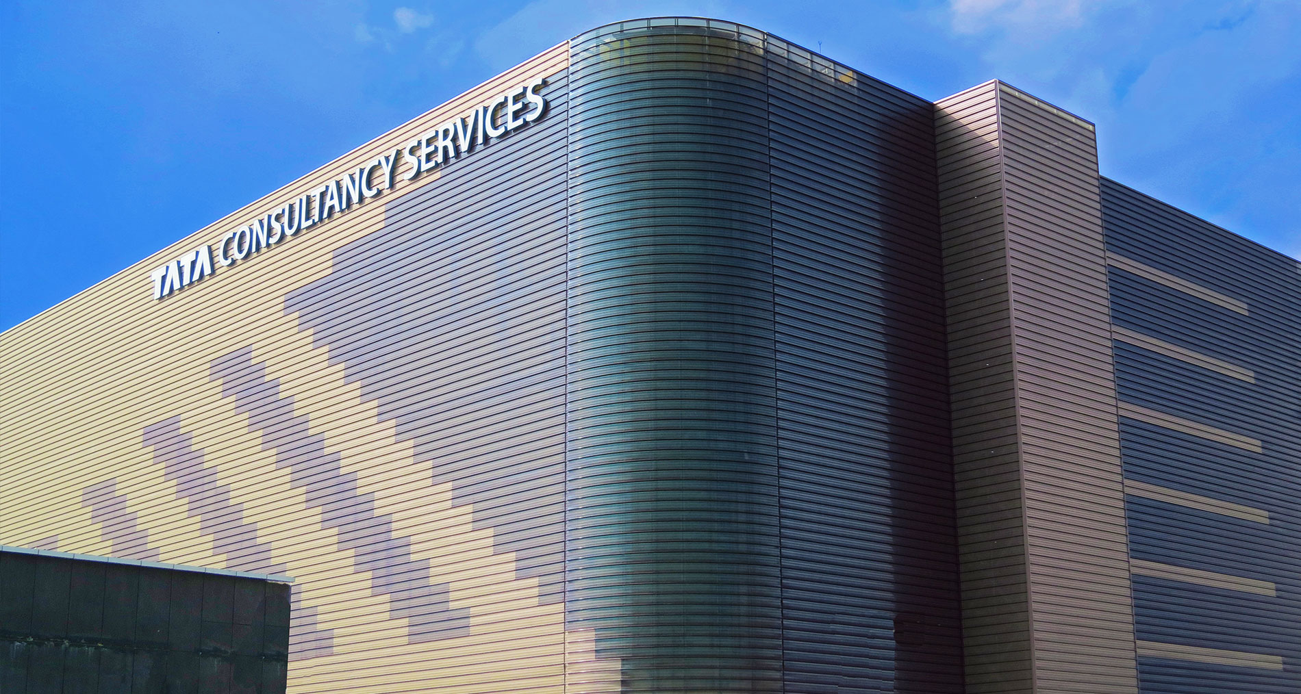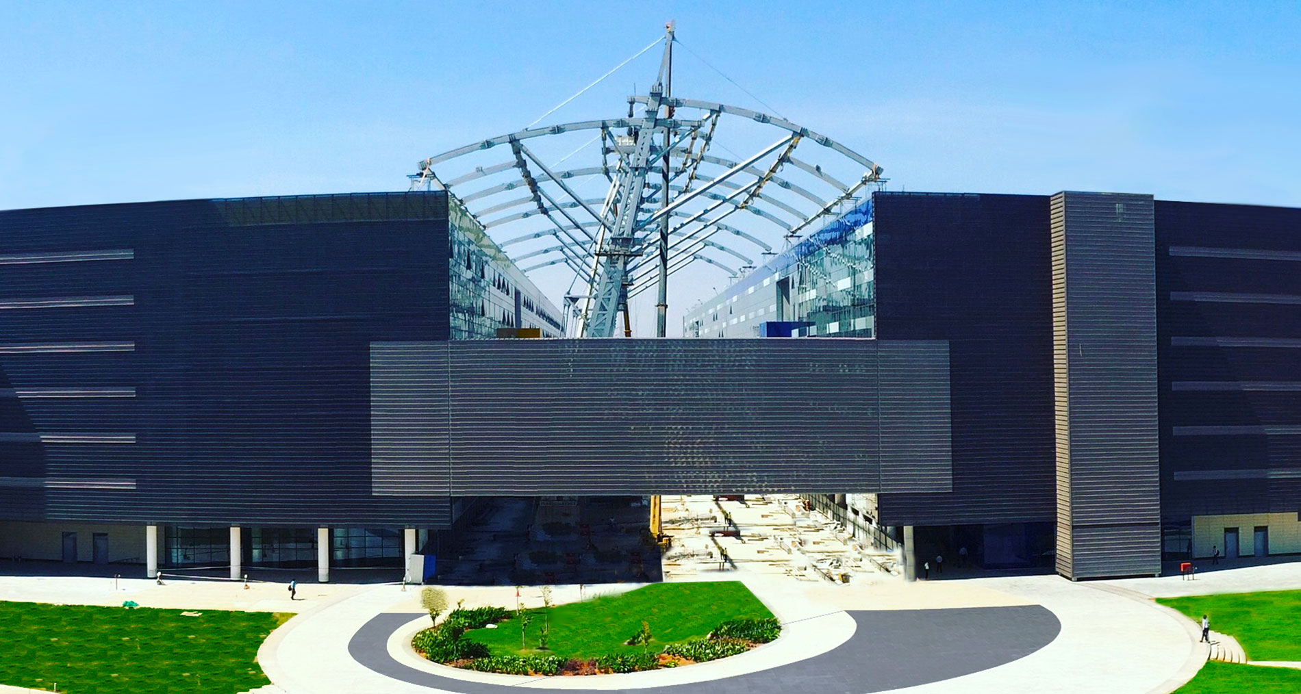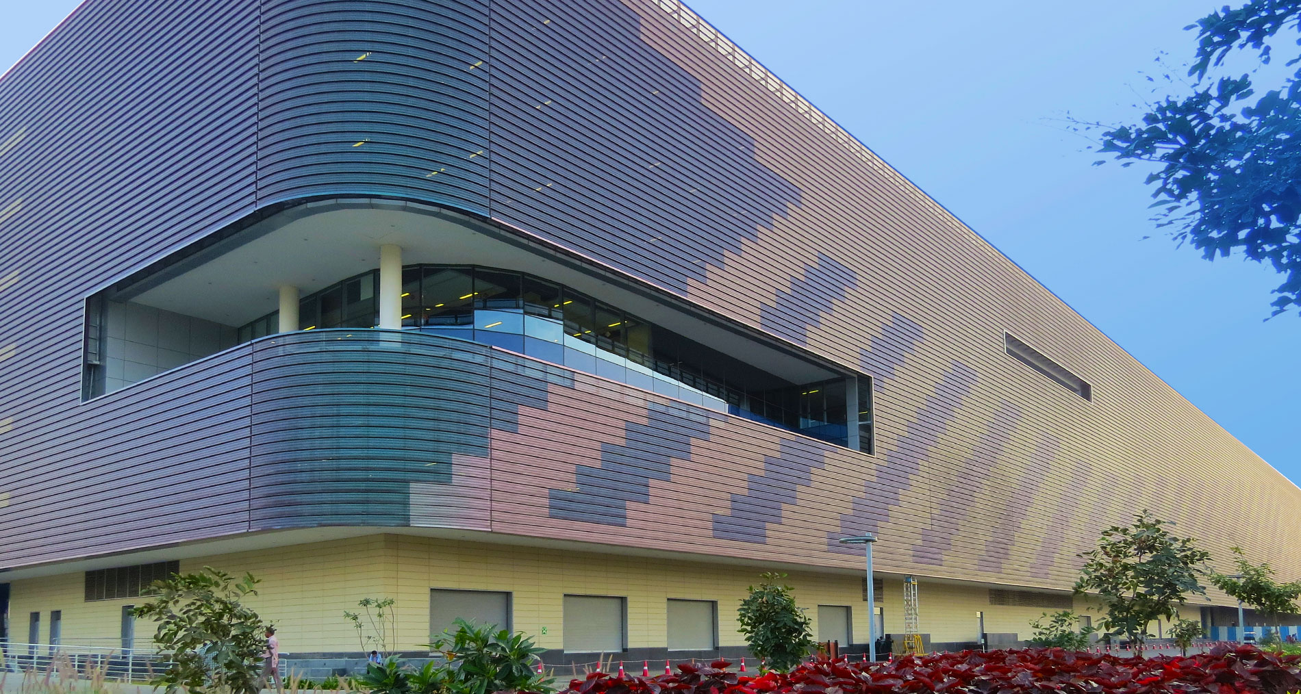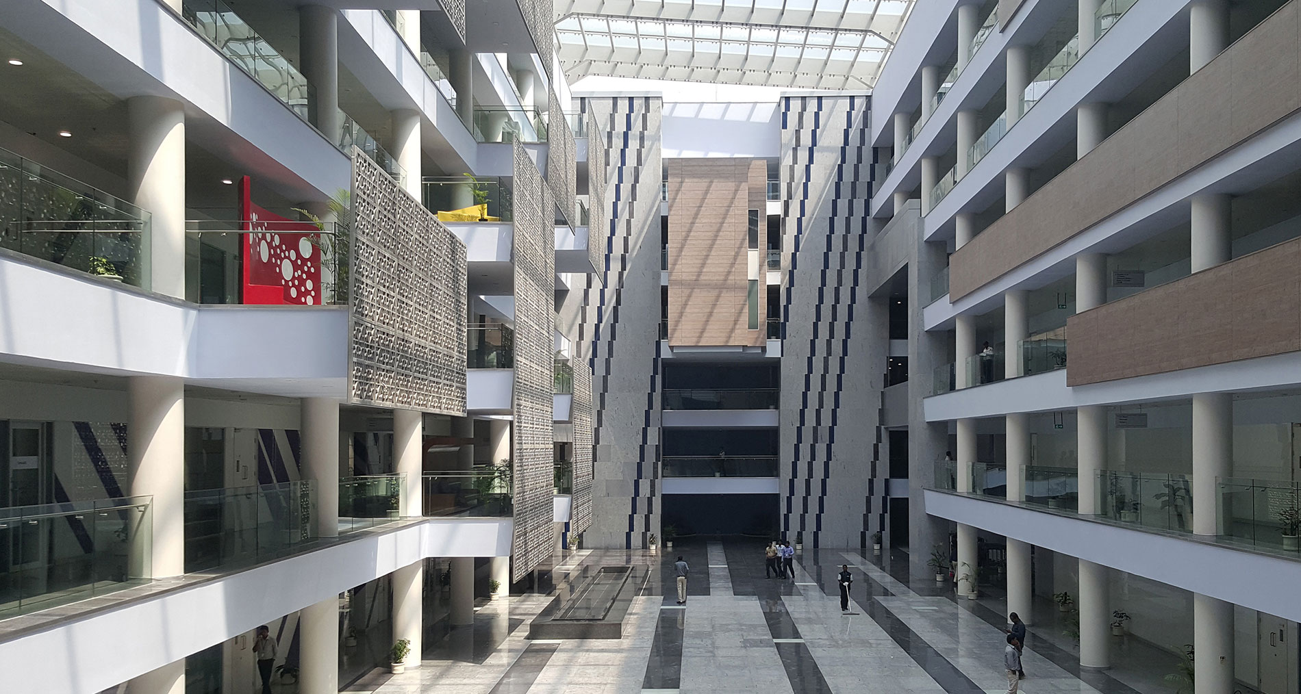Creating a sense of place for the 27,000 employees who visit the campus on a daily commerce basis was at the heart of the project.
In India, so much of life happens in the street. Famous victories, food, festivals, and daily are representative of life in India.
Daily circulation funnels into and through this “street.” Cafeterias open to sidewalk dining. Kiosks, landscape features and seating areas are sprinkled throughout. The street comes alive as a place for informal gathering, performance, dining and people-watching, and provides a backdrop for art exhibits, musical concerts and big screen viewing of sporting events.
The entries to the building blocks are raised one floor up from the street, creating a physical and psychological separation from the freedom of the street to the intensity of the workplace.
Workspaces are light-filled, accentuated by vibrant colors; low-height partitions promote interaction, teamwork and bonding. Throughout the building, breakout areas with comfortable seating encourage casual get-togethers and discussion of ideas. The entire Campus and each individual building open from within to constantly reinforce the connection between the individual and the whole.
The open atriums of the software blocks act as theatres in-the-round. Feature staircases provide platforms to overlook the activity of the atrium floor. Unlike a traditional vertically layered office building, the software buildings at Adibatla continually bring associates together physically, visually and emotionally.
