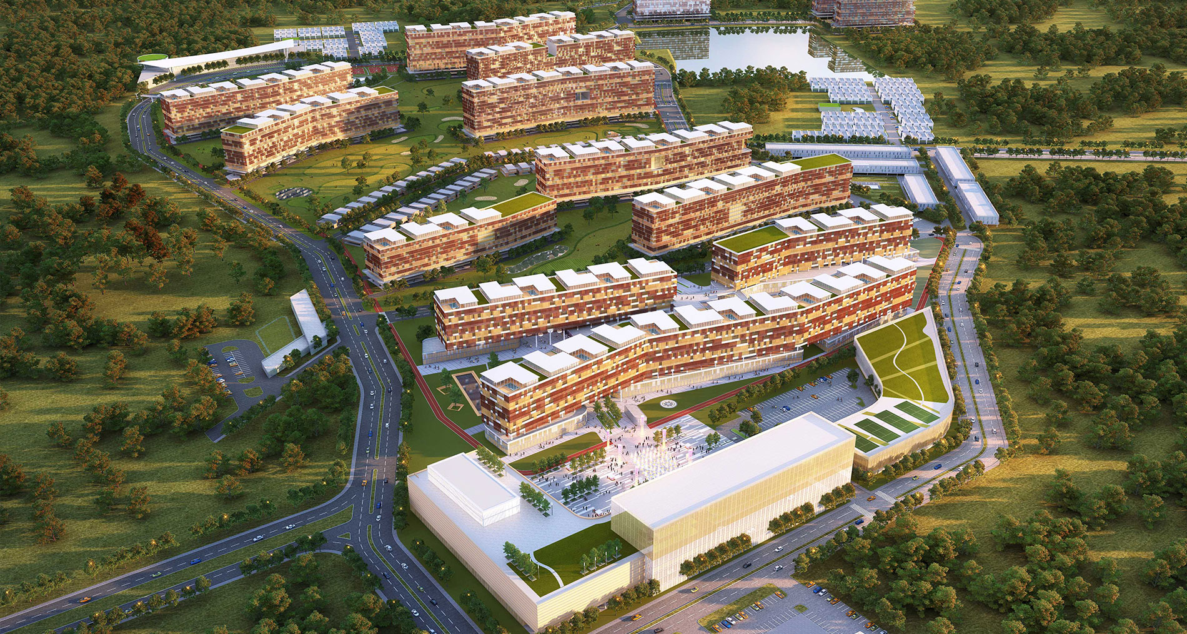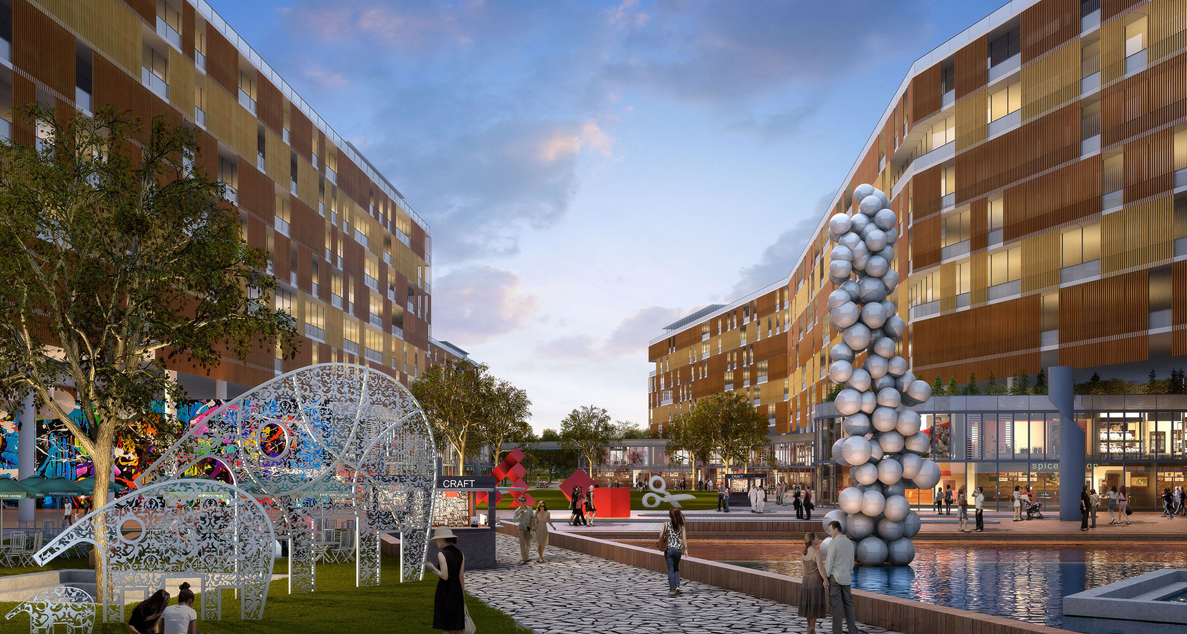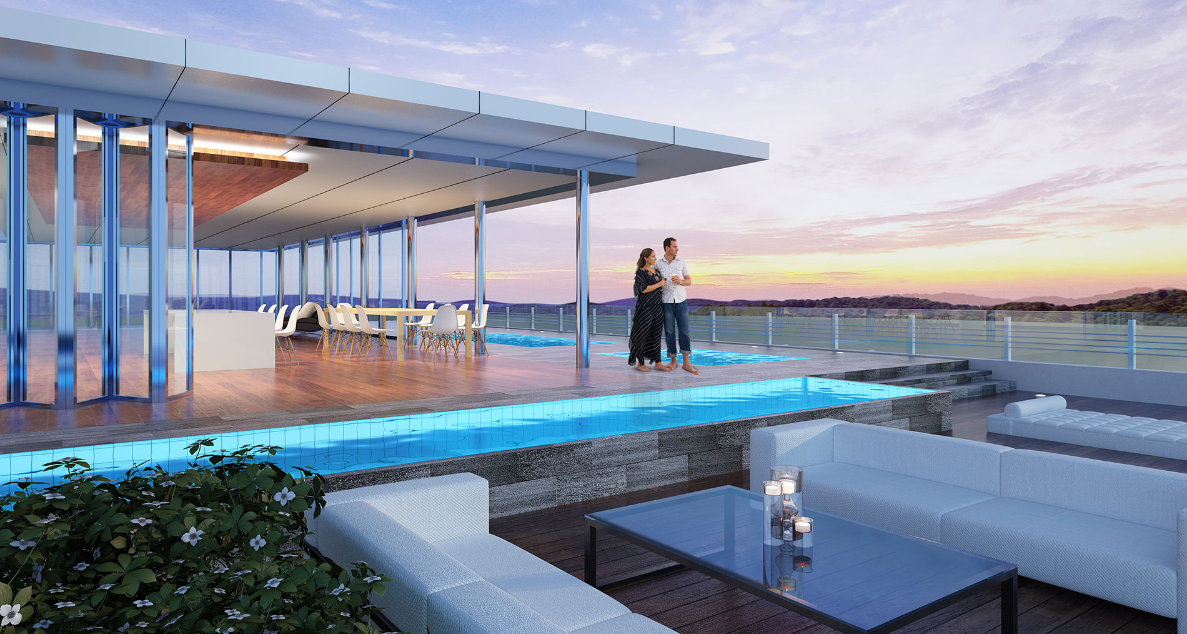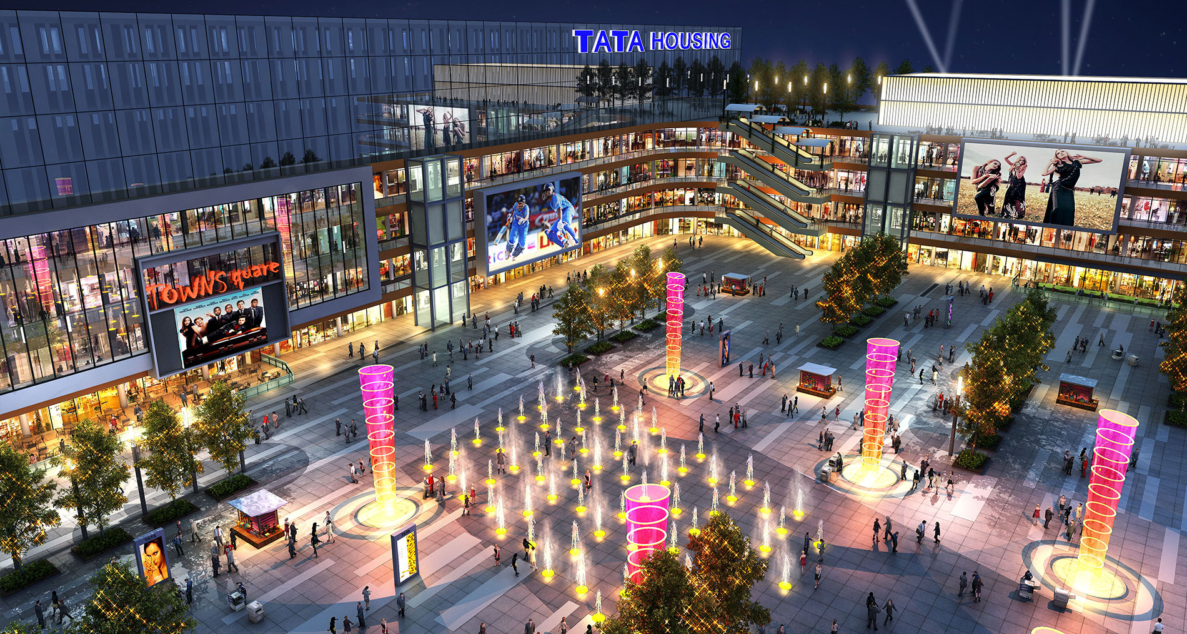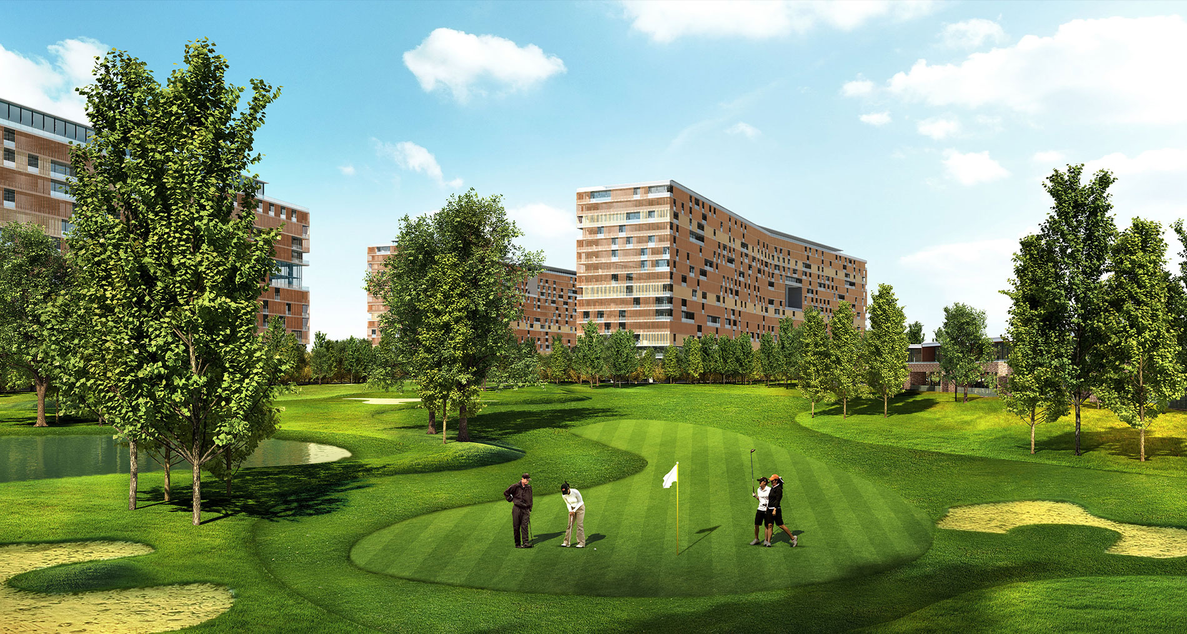The main entrance of the 200 acre project opens to a business core with a retail plaza including over 1 million square feet of retail space. The area attracts significant casual foot-traffic due to the proximity to Bangalore International Airport, which lies just west of the project.
Moving to the south from the retail plaza, the site includes 7000 residential units structured from high to low density. City-style apartments are located closest to the business core, whereas larger, family-oriented units are situated in a less dense format along the perimeter of the site. Fairways of a 9 hole golf course provide ample open space between residential buildings. Communal sports facilities and schools are located at the southern edge of the township. By integrating the buildings and golf course, the design ensures that all apartments have views, light and air.
The center of the site is developed as a pedestrian friendly island/park, with all vehicular traffic pushed to the perimeter. The buildings are aligned in an east/west direction to allow all units to benefit from the cooling, prevailing westerly breezes and also to prevent buildings from facing the direct sources of noise from the airport. Orienting the buildings in this direction also minimizes the solar heat gain by avoiding exposure to low sun angles.

