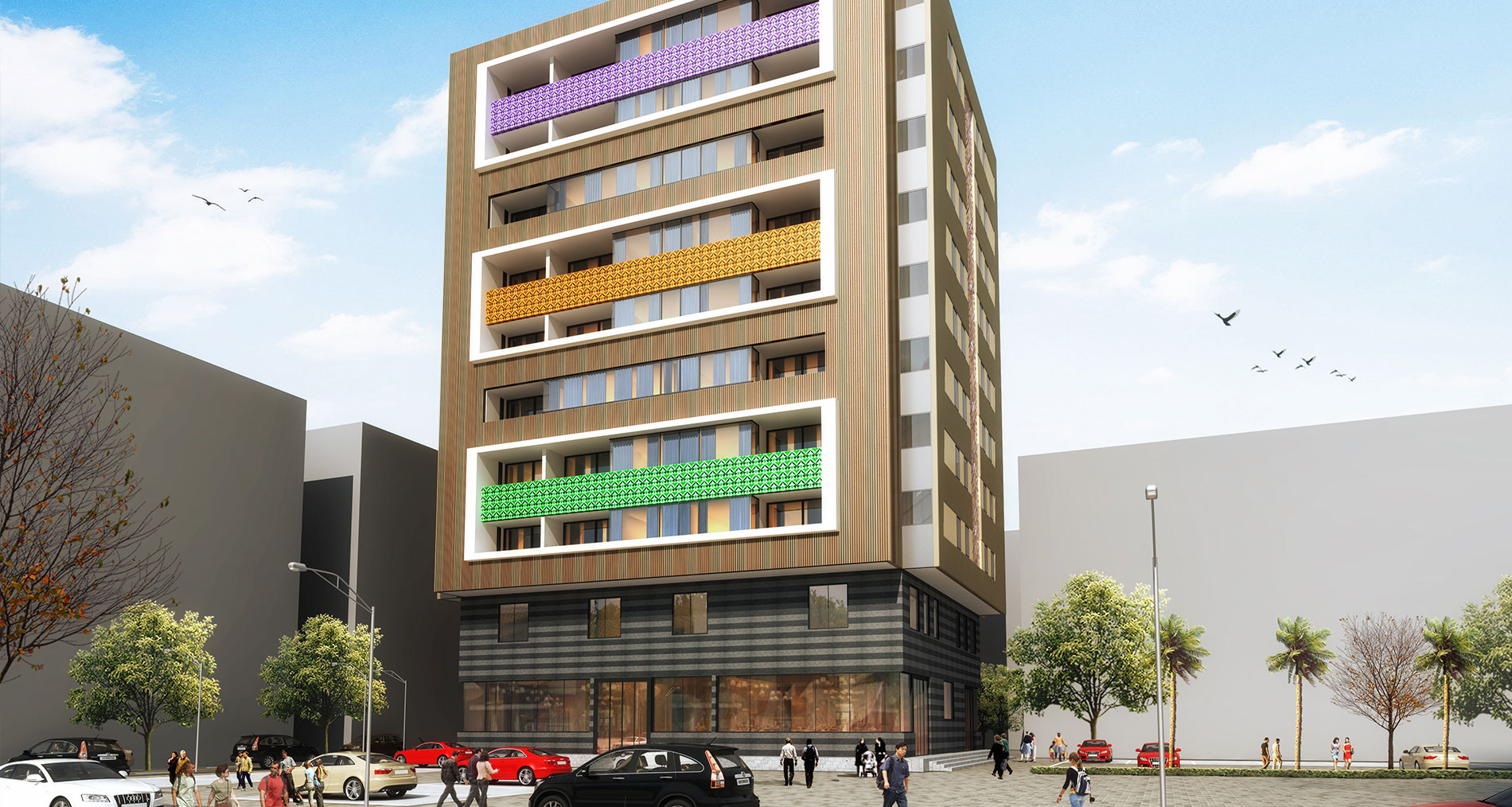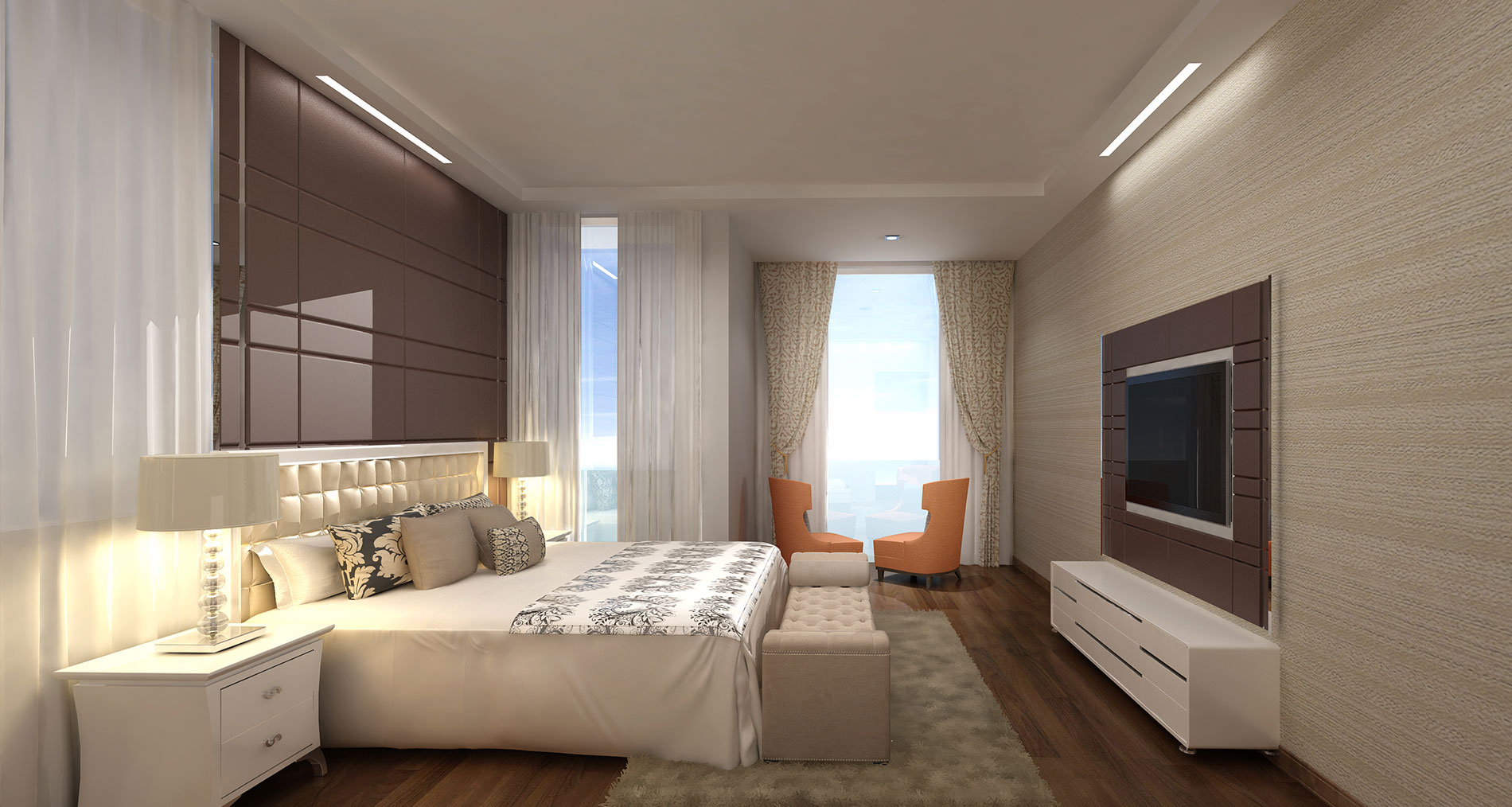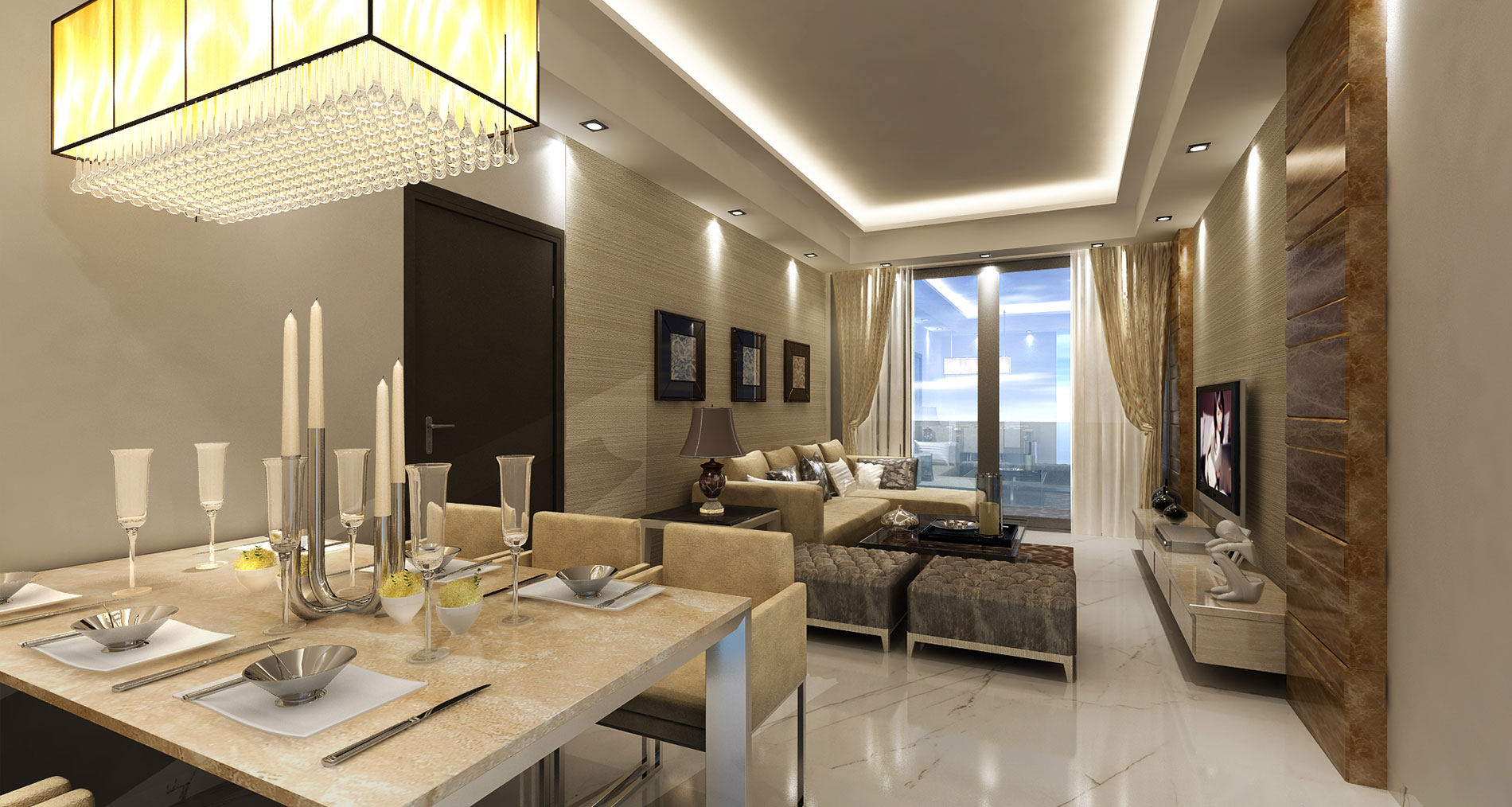Salalah is the capital of the southern Omani province of Dhofar and the second largest city in Oman. Due to its geographical location on a fertile coastal plain between the Arabian Sea and the Al Hajar mountains to the north, Salalah has an unusually temperate climate and is a vacation destination for people from all over the Arabian Peninsula- especially during the Khareef season in July and August.
New developments in Salalah are typically laid out in a strict rectangular grid with different pockets allocated to different uses. This project is designed on such a piece of land with roads on all four sides. Local codes require that the bottom two floors (dedicated to commercial space) are inset, this base is treated with alternating bands of smooth and rough dark granite to firmly anchor the building to the street.
The inspiration for the architecture of the upper floors is taken from the linkage that Salalah creates between the massive sands to the north and the open ocean to the south.
The building is sheathed in a golden corrugated metal skin that ripples like the lines in windblown sand; blue tinted windows reflect the ocean hues. The design takes into account the very discrete nature of the inhabitants of the city (and the gulf region in general). Balconies in each apartment are kept private. Omani men, especially in Salalah, wear the traditional dress – a collarless ankle length gown called a dishdasha, together with gorgeously ornate headgear called a kumma, which brings a splash of color and style to the wearer. This headgear was the inspiration for the three bands of color on the face of the building using hues seen in traditional garments. Grillwork on the open stairs was inspired by intricate tile designs found in the region.



