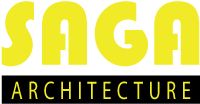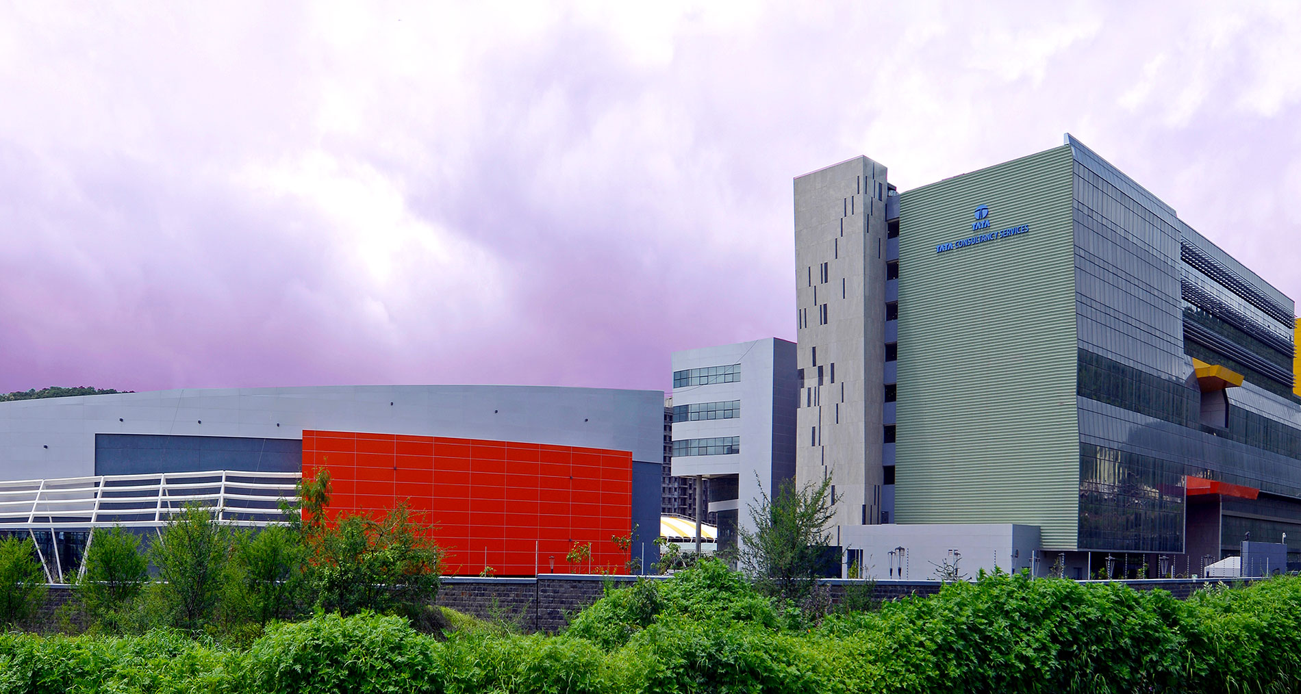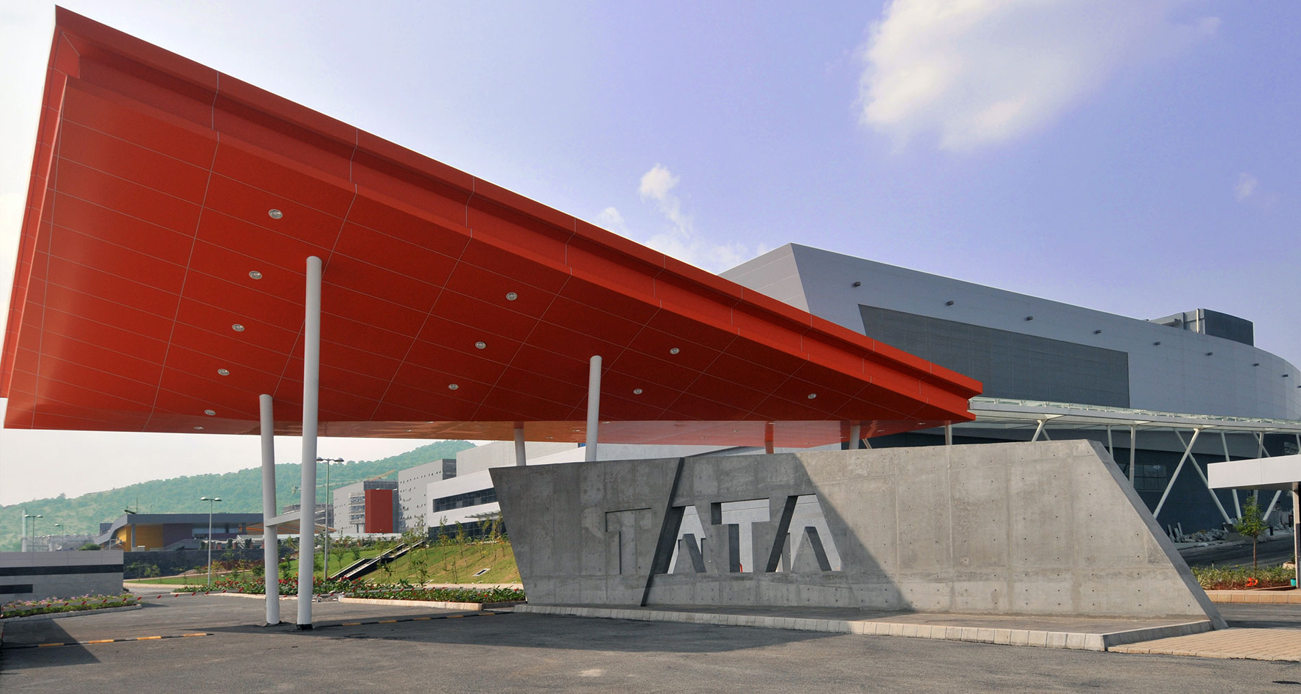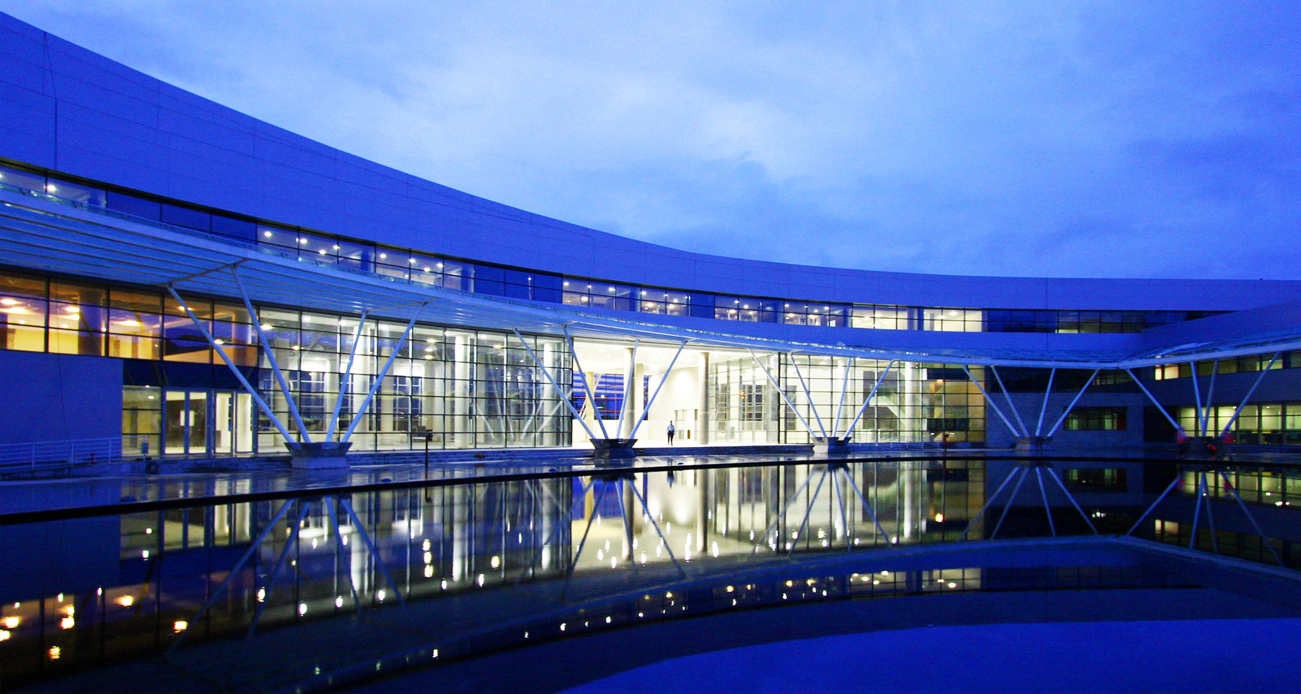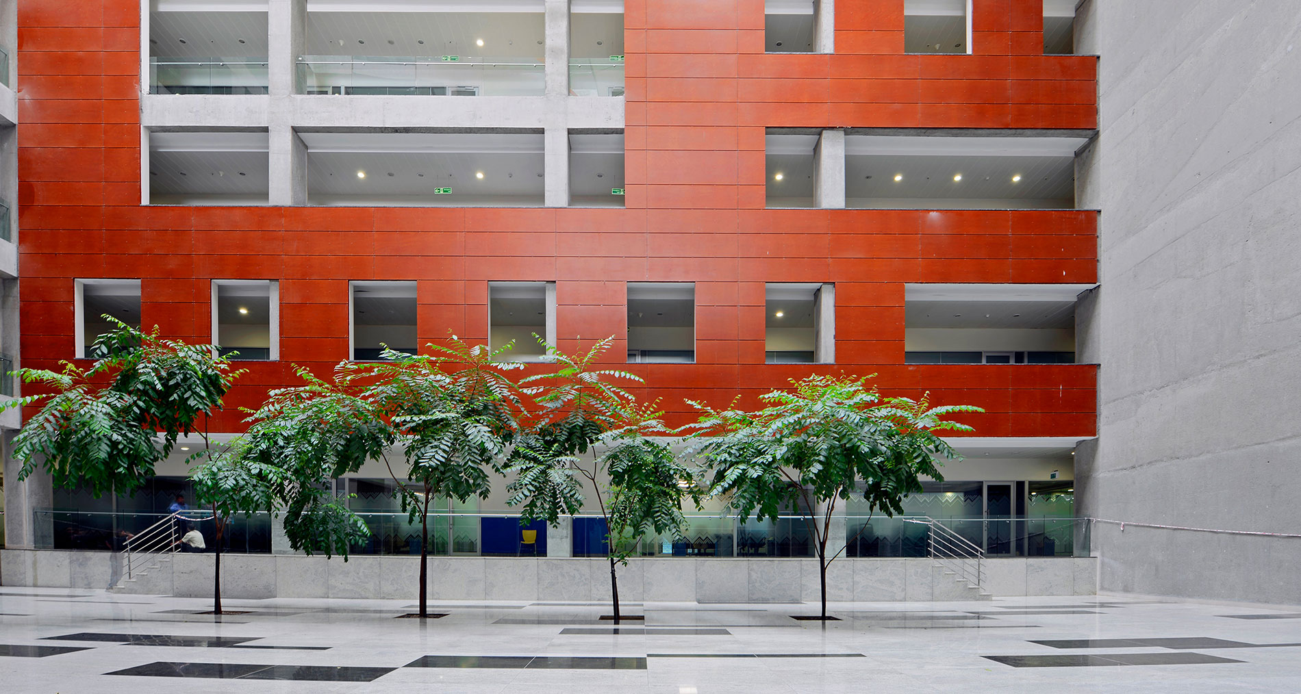Even while you are at work, you are never away from life.
Sahyadri Park was designed to encourage and augment interaction among its 23,000 Information Technology professionals.
In contrast to a typical office building, circulation spaces are eventful, filled with daylight to encourage lingering and chance meetings. The central atrium is ringed by circulation, serving as a constant reminder of how each employee’s role is connected to the company as a whole. Translucent tensile fabrics in the national colors of India fly overhead, breaking the intensity of the sun.
The project was designed to be built in phases to correspond with workforce growth. Using natural topography, the site is divided into five levels demarcating the primary functional areas of the project – administrative, training, client care, auditorium, and software engineering blocks. Workstations were designed to provide every employee access to the maximum amount of daylight and unobstructed views to the exterior.
By design, the main cafeterias are positioned a short walk away from workstations to encourage everyone to rejuvenate during their lunch break. A hotel for visiting employees and clients overlooks the central garden, adjacent to an onsite sports center.
In the interiors, the design team cooperated with local ikat weavers to create a customized fabric that incorporated the color schemes of the floors and the overall theme of the Sahyadri mountain range.

