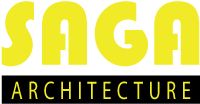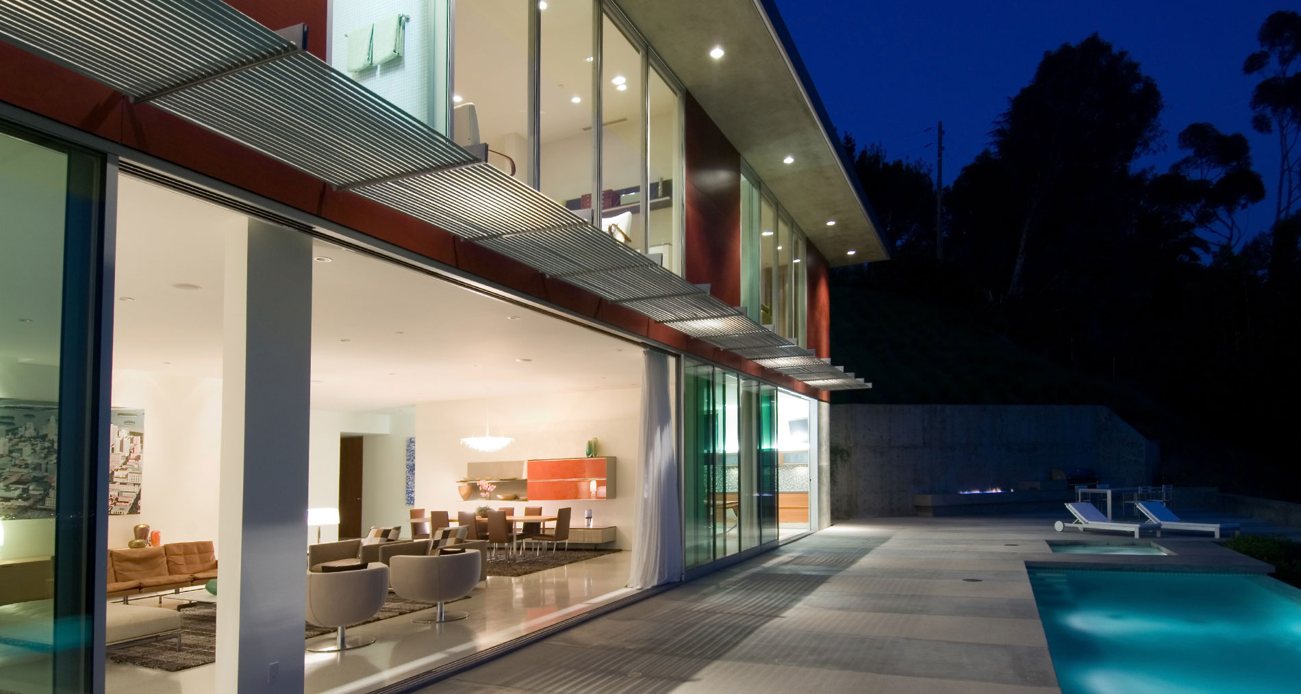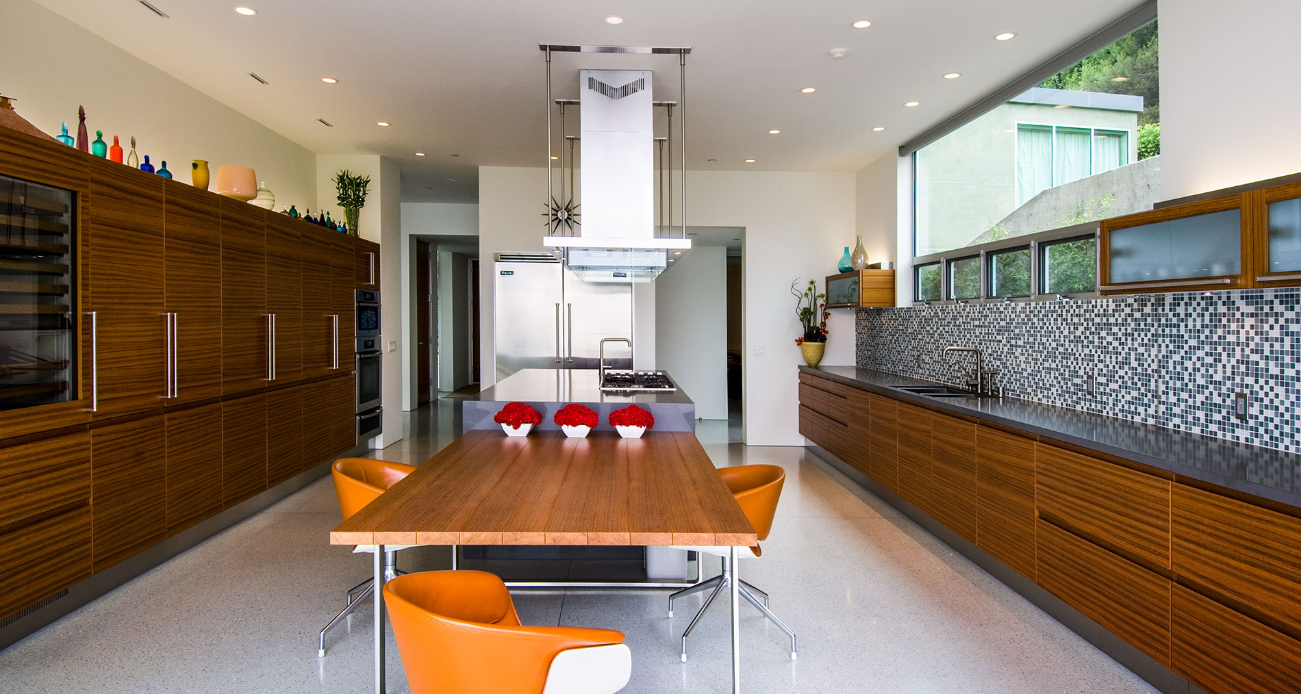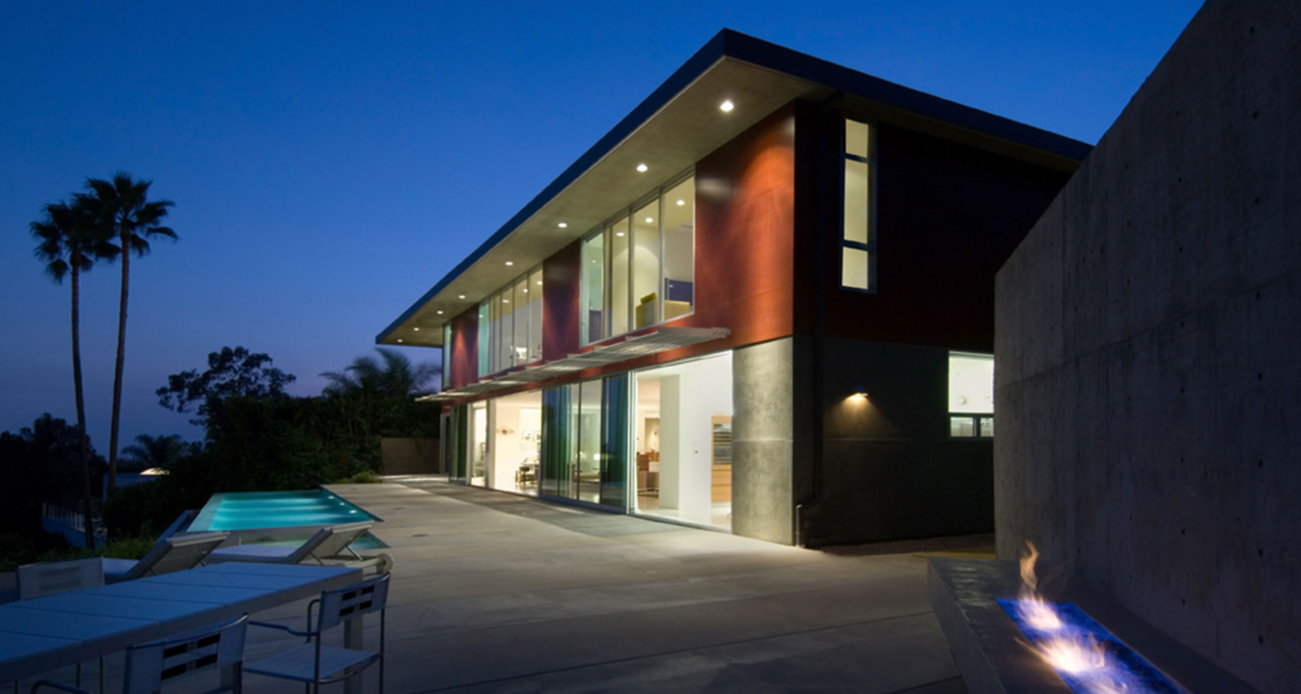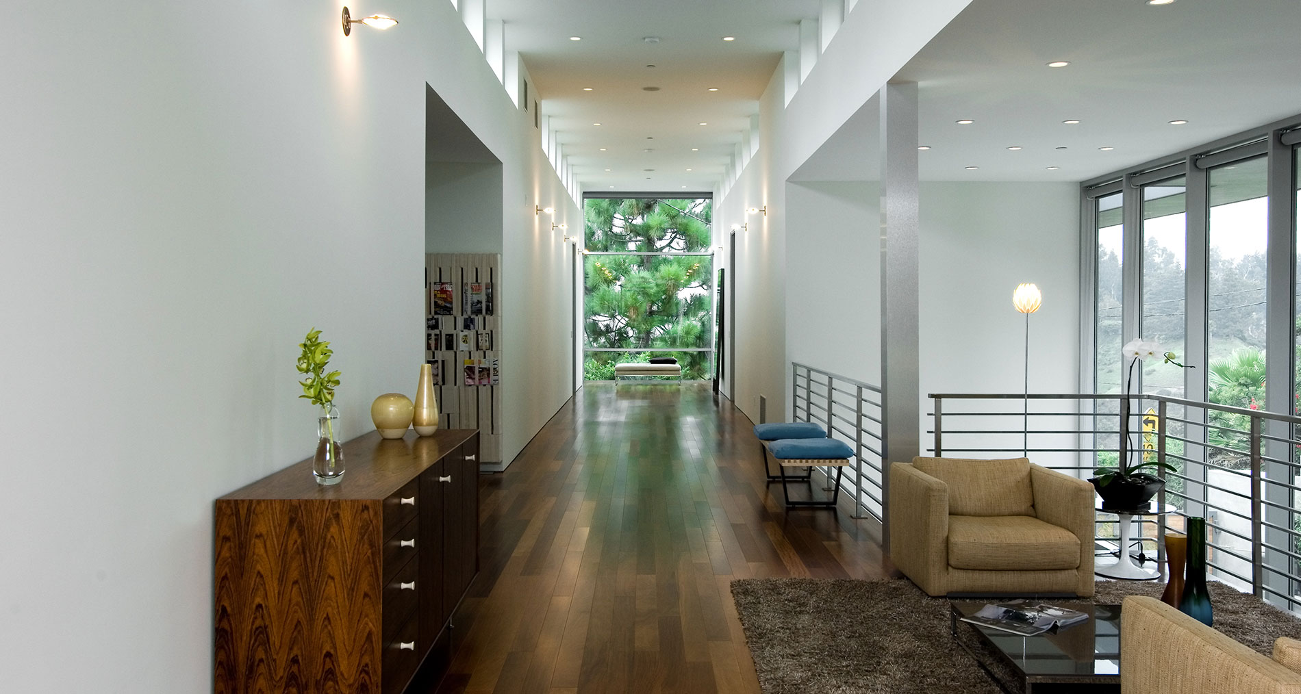As an aficionado of mid-century furniture, the owner desired a house that would serve as a backdrop to many period pieces while complimenting their beauty.
A modern, yet functional design capitalizes upon the city views, taking care to maintain maximum height ceilings throughout.
The ground floor is laid out as an open plan that visually expands as a wide hallway extends into the spaces on either side and terminates in the media room. Doors, windows, and glass walls extend to the ceiling, continuing the feeling of spatial openness. At night the Los Angeles city skyline is awash in multi-colored lights, crystal clear through the floor-to-ceiling glass.
Constraining factors had to be considered in the design: the site is a steeply sloping hillside property, previously occupied by a single-story house. Therefore, the footprint of the structure needed to conform to the preexisting one. The overall height of the property was limited to ensure privacy on an adjacent lot.
The design solution includes a light grey terrazzo, white plaster walls and ceilings, mosaic tile and teak doors offset by splashes of color in furnishings, artwork and fixtures. On the second floor, a chocolate-colored hardwood floor provides a subtle amount of warmth to the more private portions of the house.
As for the exterior, the hardscape consists of alternating bands of washed and smooth grey concrete, offering textural complexities, while the deck flows seamlessly from the living room, kitchen and office to the infinity-edge pool.
